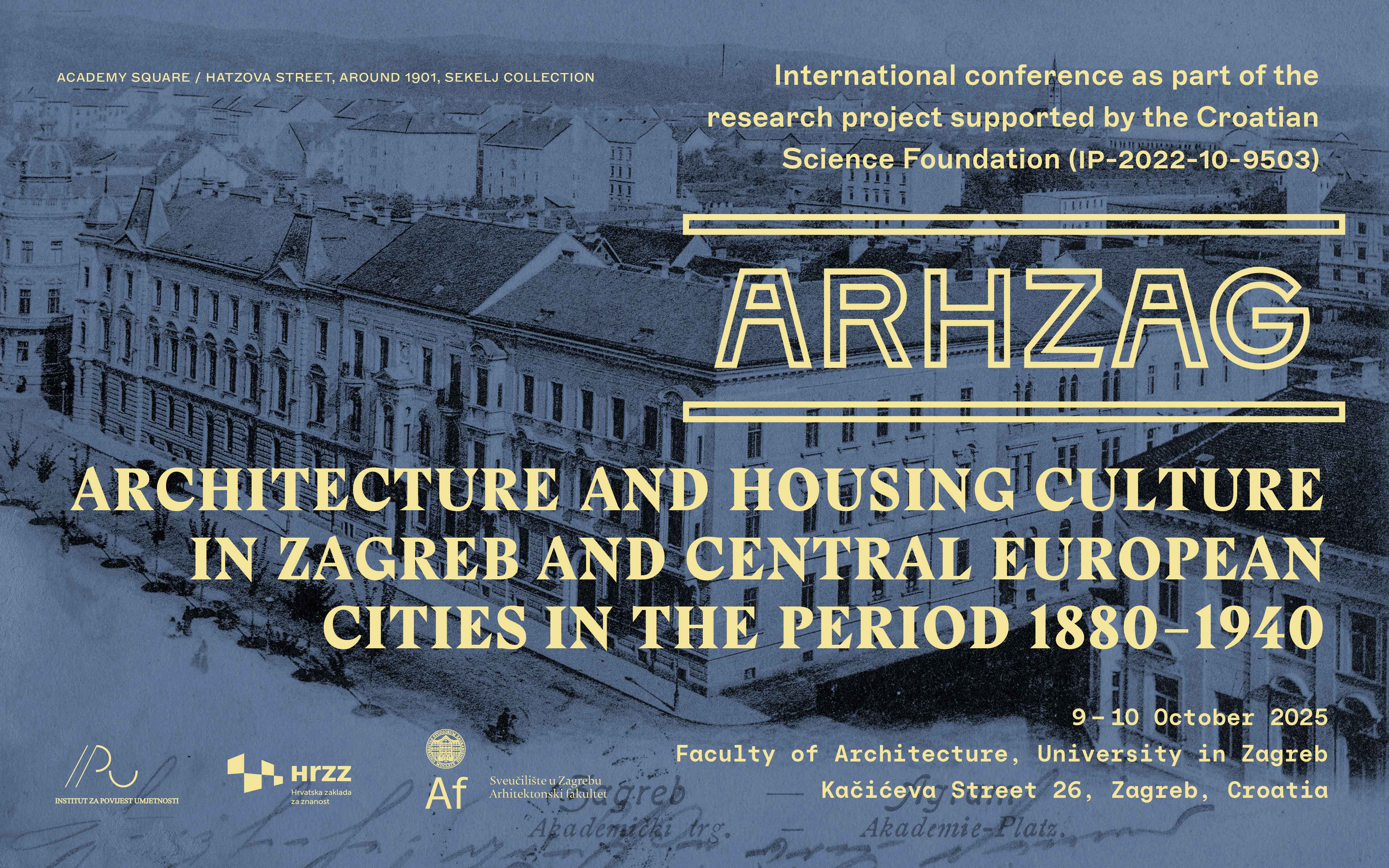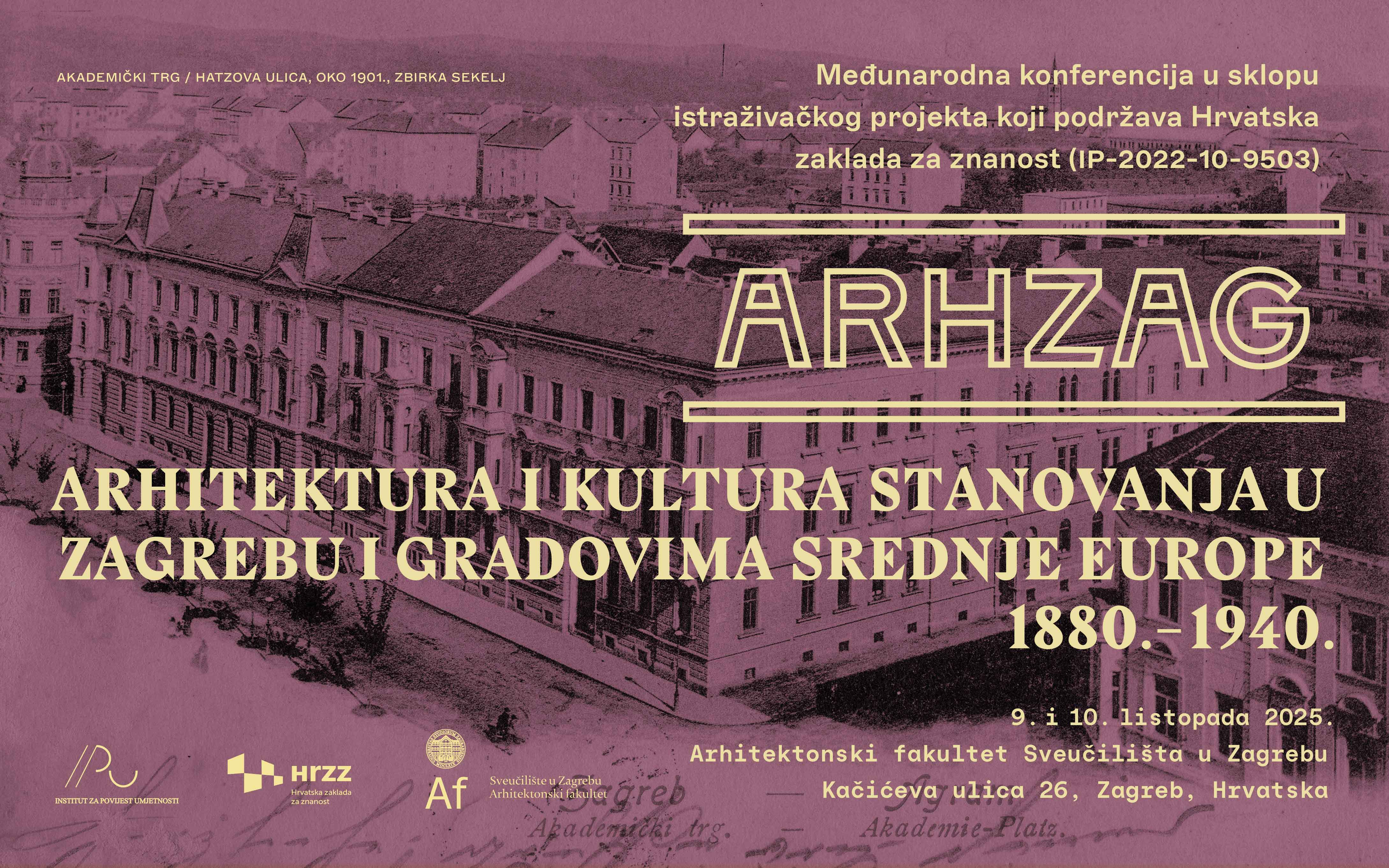Architecture and Housing Culture in Zagreb in the Period 1880 – 1940
International conference as part of the research project Architecture and Housing Culture in Zagreb in the Period 1880 – 1940, supported by the Croatian Science Foundation (IP-2022-10-9503)
Architecture and Housing Culture in Zagreb in the Period 1880 – 1940
Zagreb, Croatia, 9 – 10 October 2025
Organisers
Institute of Art History, Zagreb
Faculty of Architecture, University of Zagreb
>>> CFP <<<
-
From the mid-19th century onwards, urban planning focused on shaping the modern metropolis – a new urban scale defined by innovative public facilities, forms, and living standards, all supported by impressive infrastructure. City authorities, civil engineers, urban planners, and architects were part of a vast network of Central European experts who, in developing new urban centres, exchanged knowledge and practices while adopting and adapting continuously evolving stylistic, typological, and morphological models. These newly designed urban spaces not only shaped the identities of individual cities but also helped define the broader Central European region, explicitly reflecting its political, economic, and cultural ties.
The majority of the architectural stock consisted of integrated rental residential buildings, whose transformation reflected the socio-cultural and economic dynamics of their surroundings. Motivated by the current state of restoration in Downtown Zagreb, five years after the (devastating) 2020 earthquake, our goal is to consider the results of recent research on housing construction in historic urban ensembles of the 19th and early 20th centuries in Central European cities, organised around five key themes:
- Architectural design of residential buildings in Zagreb and Central
- European cities in the period 1880–1940
- Repurposing and transformations of residential architecture in Zagreb and Central European cities
- New standards and technological innovations in urban infrastructure in the 19th/20th centuries, and subsequent interventions in individual buildings and block interpolations
- Housing culture, interior design, and urban planning in the 19th/20th centuries, and contemporary habitation in these spaces
- Social aspects of place memory
We are particularly interested in how this culturally and identity-rich heritage is being researched, restored, and safeguarded today, amid the numerous challenges faced by countries in East Central Europe, with whom we share the experience of the 1990s transition, and more recently, the effects of touristification and gentrification in city centres. During this period, much of the housing stock underwent significant transformations, such as conversions from residential to commercial or business use, short-term rentals, and so on. Apart from residential spaces, communal representative areas and their furnishings were also at risk of degradation. These are valuable illustrations of design and the range of artisanal craftsmanship of their time (entrances, staircases, and joinery as valuable examples of both design and artisanal skill). What are the actual needs, possibilities, criteria, and examples of good practices for adaptive reuse, particularly for public and cultural purposes? What are the current practices for the reuse, renovation, and remodelling of historic residential architecture?
A pivotal moment in the period under review is unquestionably World War I and its geopolitical consequences – the disintegration of old empires and the creation of new state entities with new social elites. In addition to the physical destruction, there is also the erosion of memory, with the disappearance of references to numerous significant individuals: the key figures in the urban development process, including investors, owners, tenants, builders, artisans, and companies involved in industrial and craft production, all fading from the city’s collective consciousness. What are the practices for preserving the urban memory of those who shaped the urban planning process in the 19th and 20th centuries?
-
Scientific and Organising Committee
Katarina Horvat-Levaj, Institute of Art History, Zagreb
Irena Kraševac, Institute of Art History, Zagreb
Tamara Bjažić Klarin, Institute of Art History, Zagreb
Siniša Justić, University of Zagreb, Faculty of Architecture
Alan Braun, University of Zagreb, Faculty of Architecture
Lea Pelivan, University of Zagreb, Faculty of Architecture
Markus Swittalek, University for Continuing Education Krems,
Center for Architectural Heritage and Infrastructure
Andreas Nierhaus, Wien Museum / Vienna University
Marina Bagarić, Museum of Arts and Crafts, Zagreb
Jana Vukić, University of Zagreb, Faculty of Humanities and Social Sciences, Department of Sociology
Ivana Haničar Buljan, Institute of Art History, Zagreb
Ana Ćurić, Institute of Art History, Zagreb
-
We invite all interested individuals to submit an abstract (150 words) and a brief speaker biography (70 words) for a 15-minute presentation in English. Submissions must be received by 12:00 on 2 June 2025, and should be sent to zagreb_conference@ipu.hr, as well as to the email addresses of the organising committee members, Irena Kraševac (ikrasevac@ipu.hr) and Ana Ćurić (acuric@ipu.hr). Participation in the conference is free of charge. The organisers plan to publish the conference papers in an internationally peer-reviewed proceedings volume, accessible through Open Access.
New submission deadline:
20 June 2025 at 12:00
Submit your abstract and short biography to:
zagreb_conference@ipu.hr / ikrasevac@ipu.hr / acuric@ipu.hr
Notification of acceptance:
2 July 2025
Conference dates:
9 and 10 October 2025
Venue:
Faculty of Architecture, University of Zagreb
#ARHZAG

